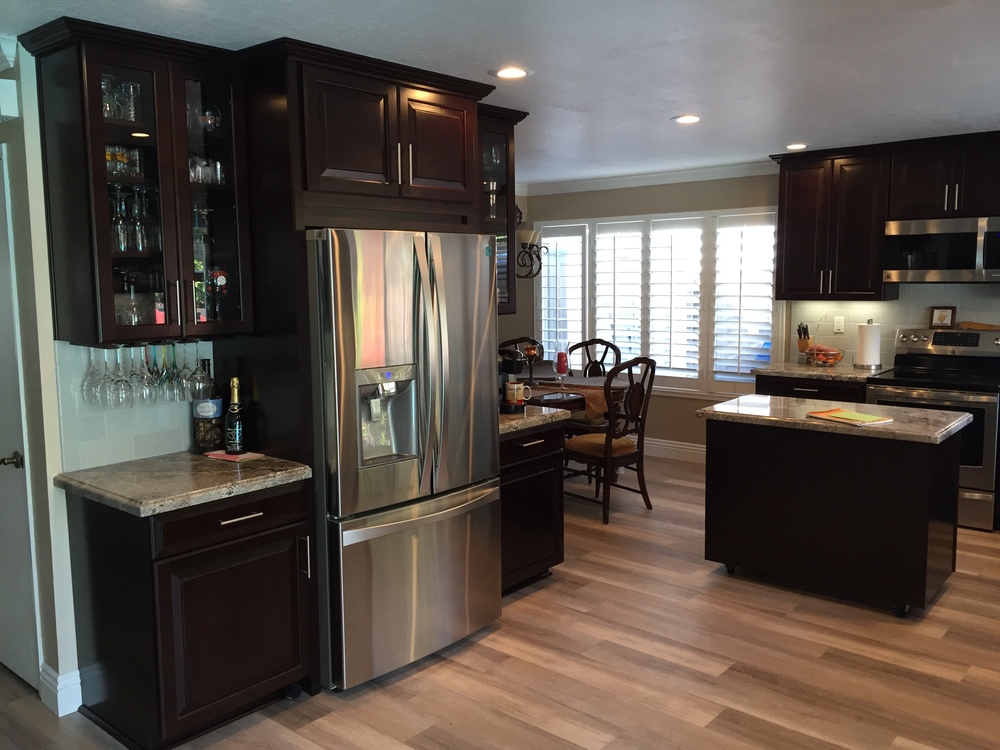
This kitchen started as a “galley” kitchen which was only approximately 7’ wide. This much outdated and extremely useless kitchen design was re-configured by removing a load bearing partition wall and replacing it with a recessed engineered beam. This created a much more useful open floor plan. New semi-custom cabinets were installed with new lighting and flooring.