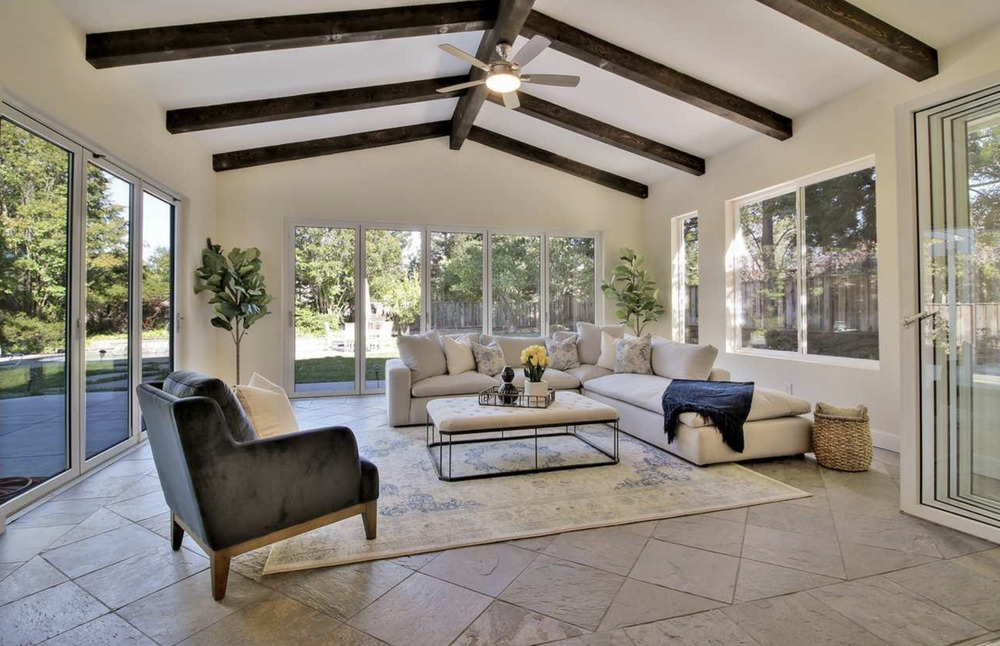
This project involved a full-home remodel and triple addition to expand the living space of the home. Interior walls were also removed to create an open kitchen and family room area. The first addition was a second family room area adjacent to the existing family room and accessed through 16’ wide sliding doors. The second addition was a bedroom on the side of the home to accommodate additional guests. The third addition involved creating a office/loft area above the existing living room. This was accomplished by adding a new floor between the two levels of the home and blocking off the 20’ high ceiling.
Photo Credit – “Bay East Association of Realtors”