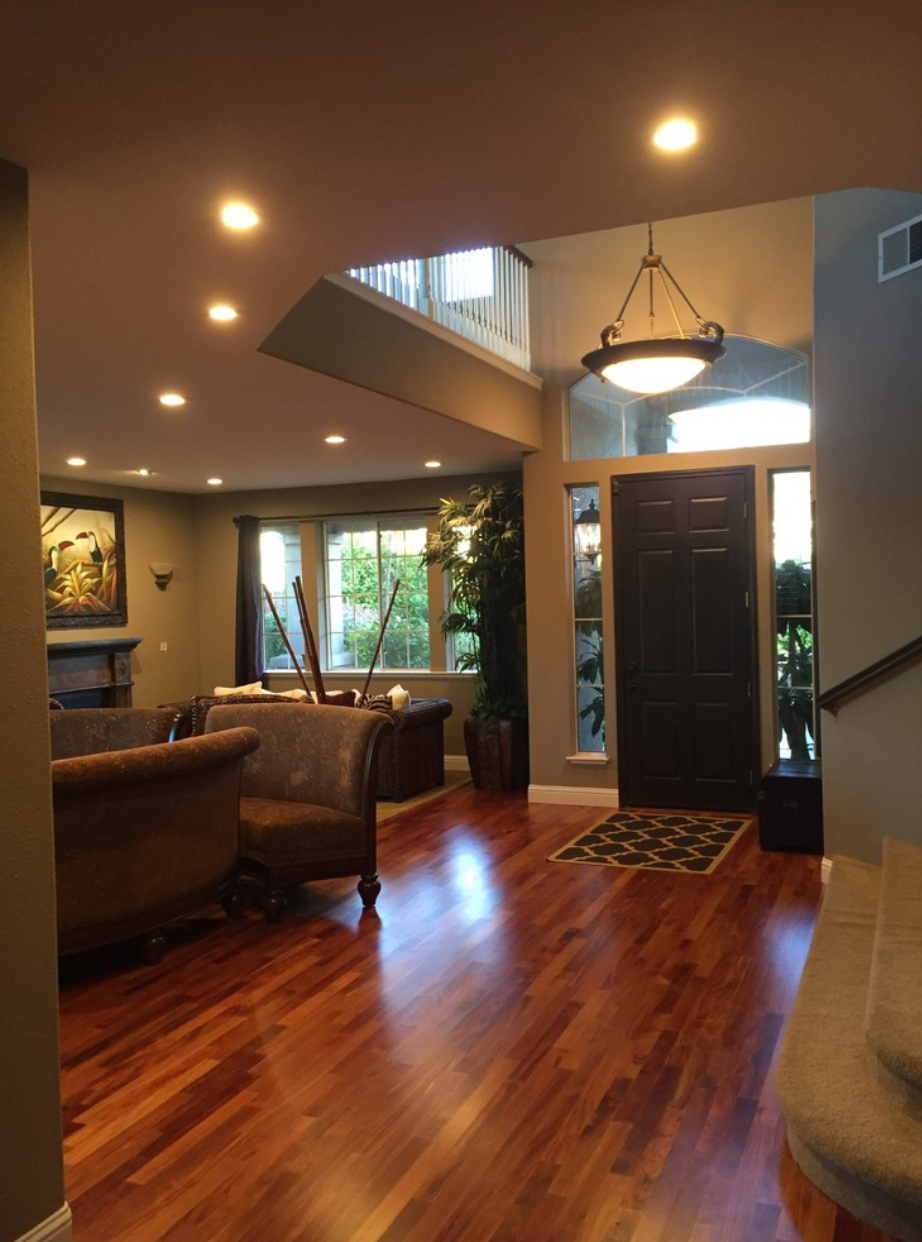
For this project, the homeowners wanted to better utilize the existing interior space of their home by creating another room within the open space created by high ceilings. To accomplish this, engineered beams were used to add a floor thus dividing the existing family room with 20’ high ceilings into two separate rooms with 9’ ceilings. A new walkway to the room was added along with a new railing system. The before photo shows the high open ceilings prior to the floor being built.