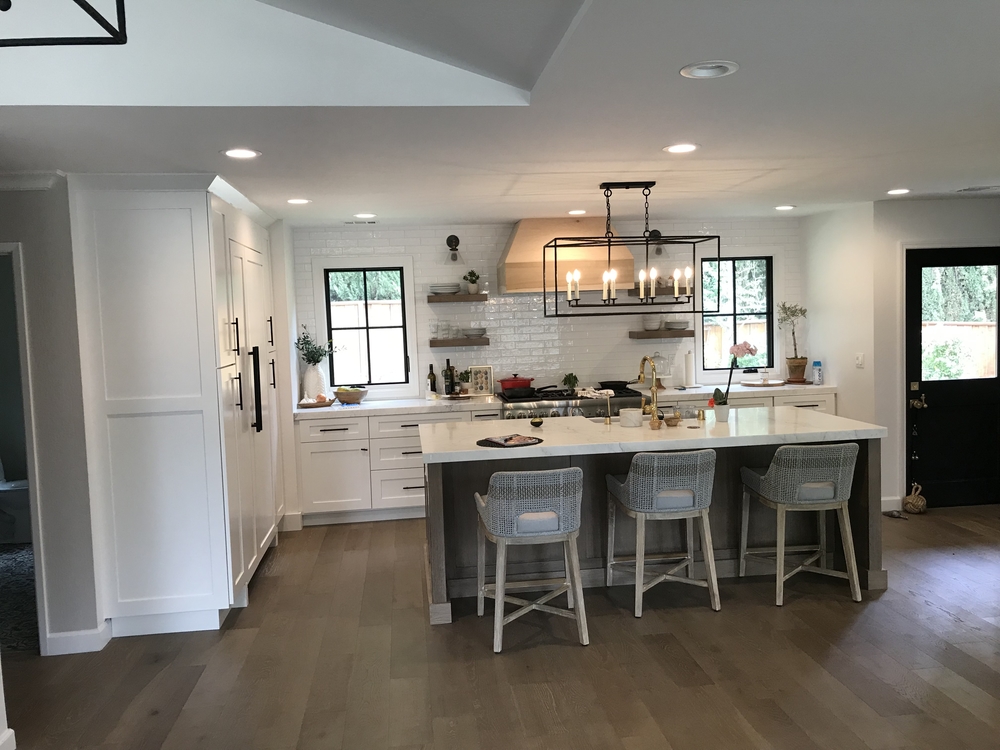
This 1980’s home had the typical small secluded rooms with dropped ceilings. All the interior walls in the front of the home were removed and replaced with a massive engineered beam to create a much more open and inviting floor plan. The kitchen layout was re-designed with new fully custom cabinets and quartz countertops. New windows were installed and the kitchen was completed with new appliances, floating shelves, and matching cabinetry in an adjacent wine bar area.