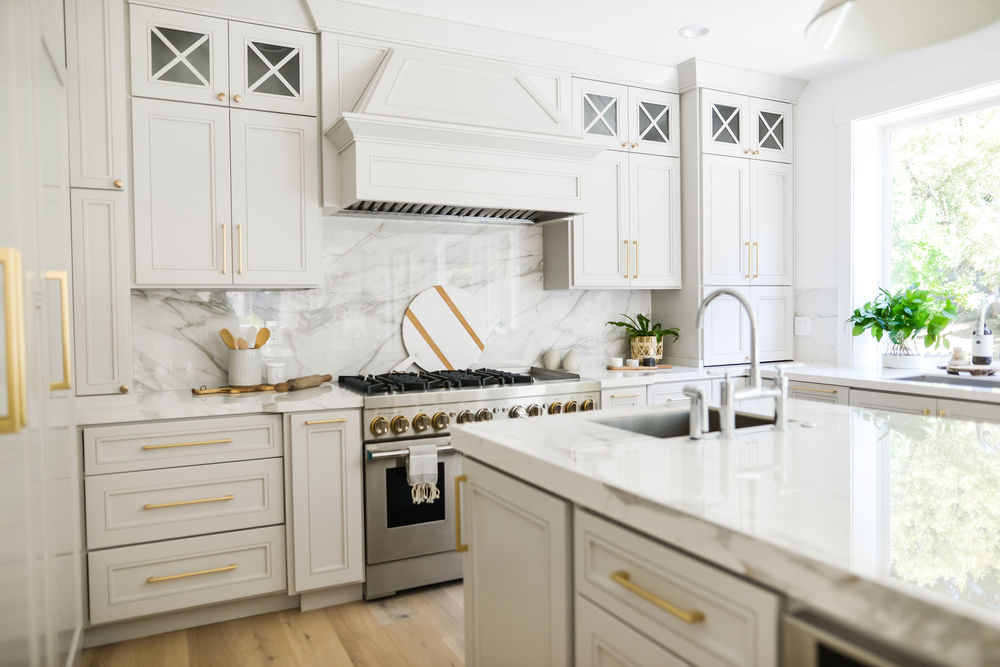
This kitchen project was part of a full-home remodel in which the homeowners were looking to create an open floor plan with more useful space for entertaining guests. The new floor plan was created by gutting the entire kitchen and removing a few walls. The kitchen was then expanded into the large family room by adding a long island and custom banquet bench. The project was completed with fully custom cabinets and Porcelain countertops with a water-fall end on the island.
Photo Credit: Megan Gery Photography